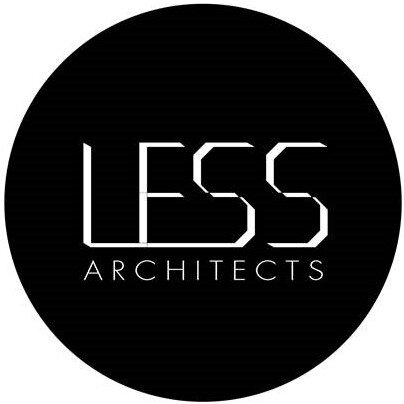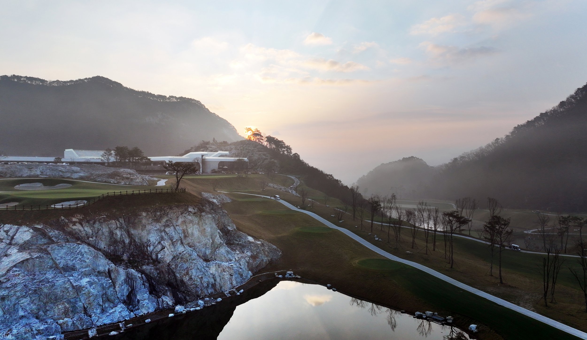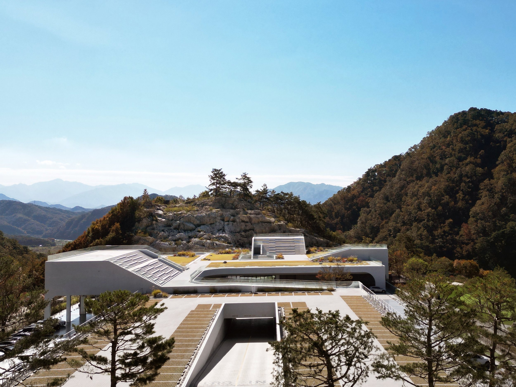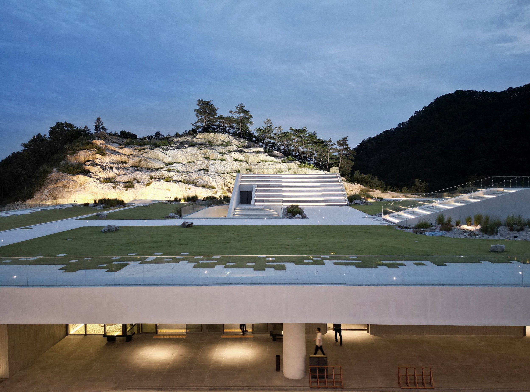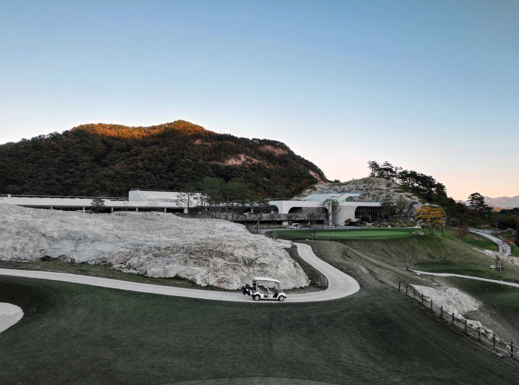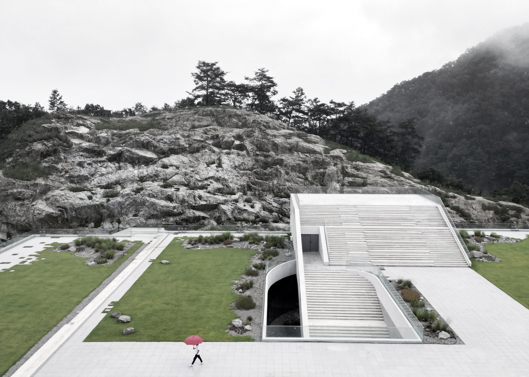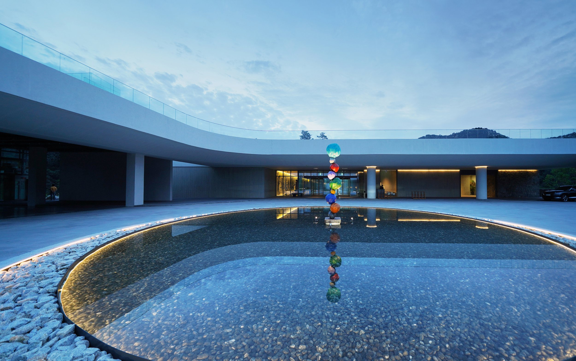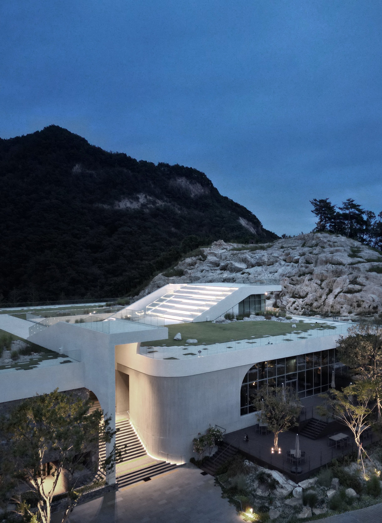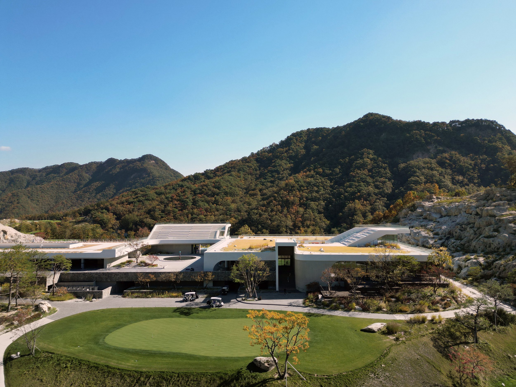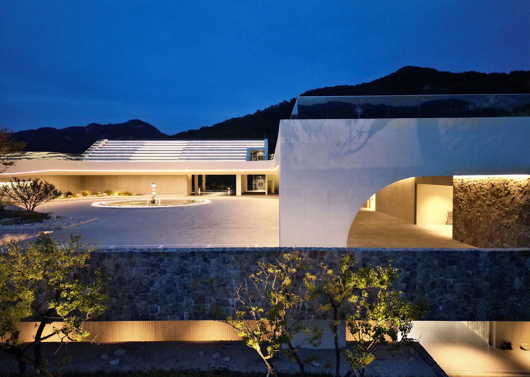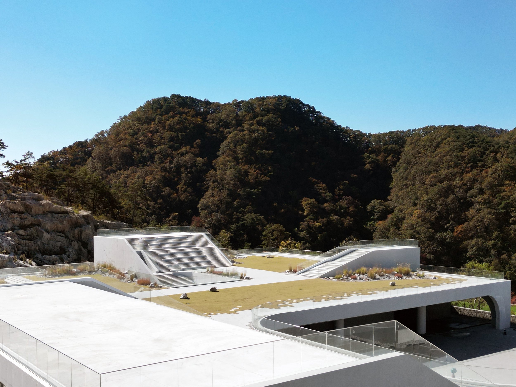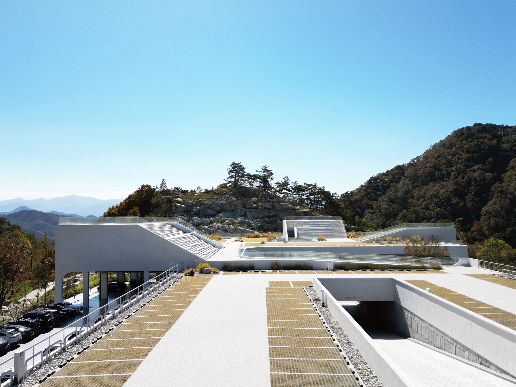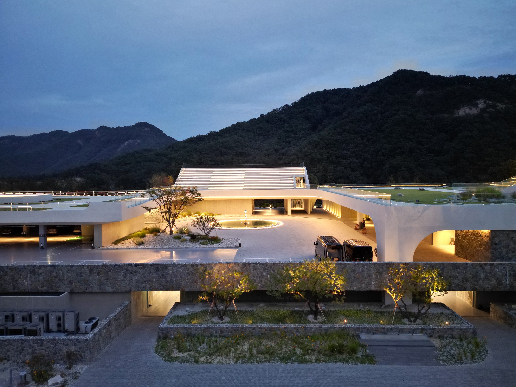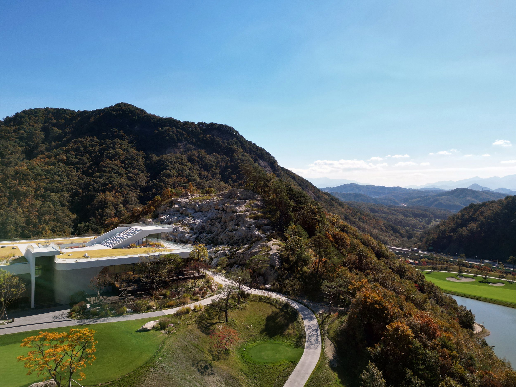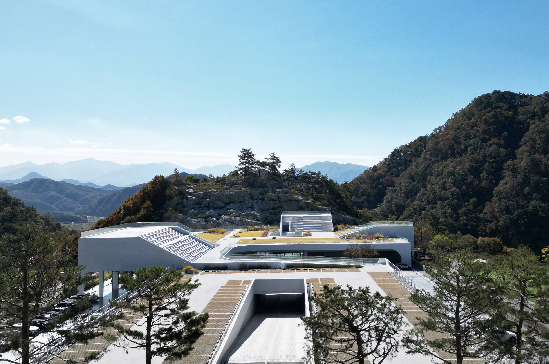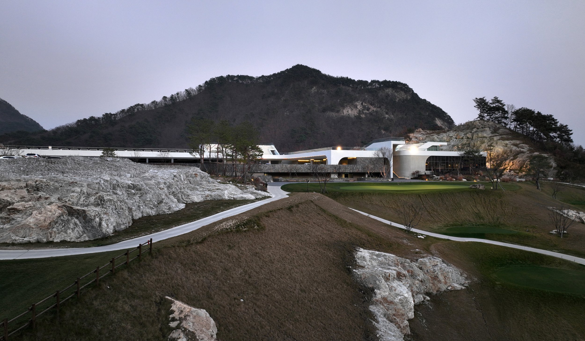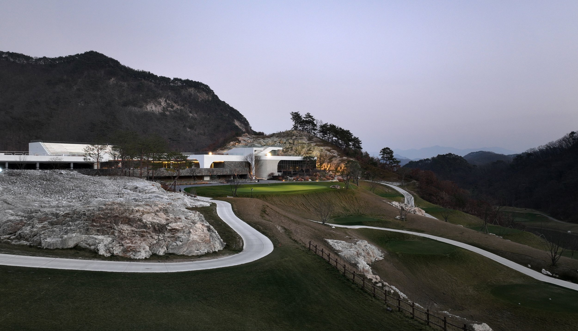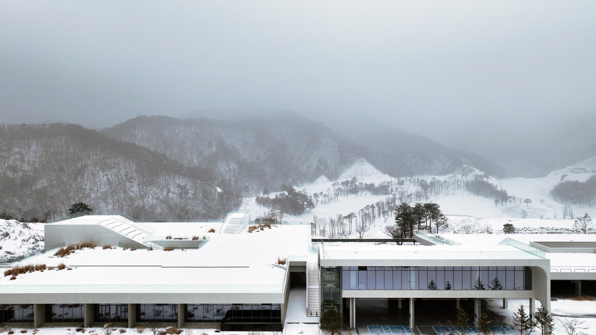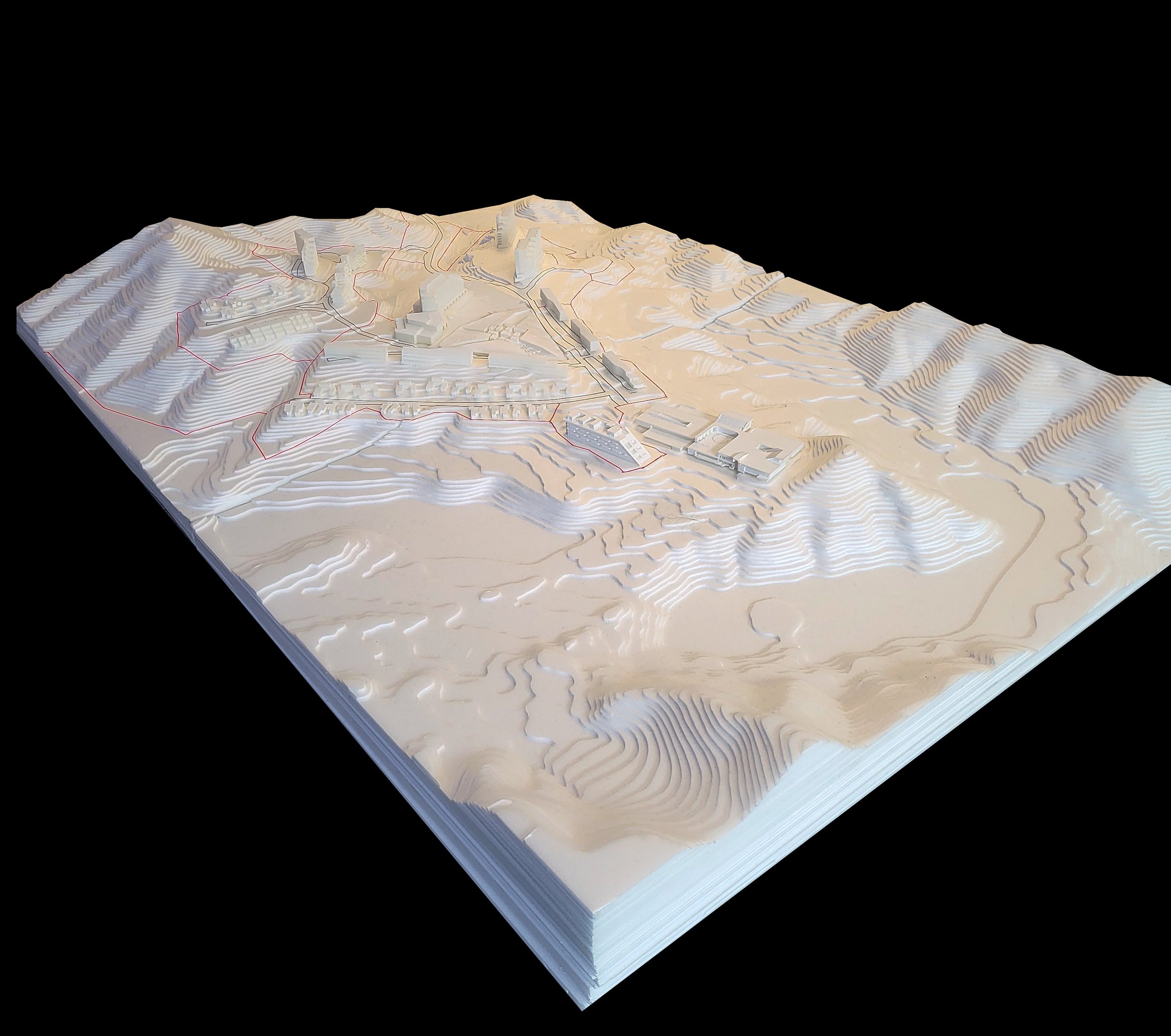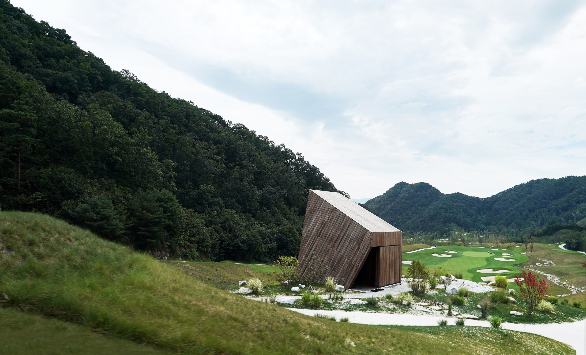Type : Clubhouse
Location : Wonju, Korea
Status : Completed
성문안CC 클럽하우스 Seongmunan cc. Clubhouse, Oak Valley
자연과 삶을 담은 지형 ARTIFICIAL TOPOGRAPHY
LESS ARCHITECTS / JUNSEUNG WOO
레스아키텍츠(레스건축) / 우준승
“자연과 건축은 어떻게 만나야 하는 것인가?”
건축의 가장 오래된 본질을 담은 질문에 대한 대답을 구하고, 건축행위가 자연을 훼손하지 않으며, 주어진 자연을 건축의 일부로 담아내는 것이 중요한 프로젝트였다. 더 나아가 장소가 가진 원형의 지형에 대한 기억, 오래전 성문안 마을이 담고 있었던 지형과 풍경을 기억하고 느낄 수 있는 공간과 장치를 통해 건축을 구성하고자 했다.
계곡을 사이에 둔 언덕 위에 위치한 클럽하우스 부지는 랜드마크로 인식되는 지배적인 건축이 만들어지기에 완벽한 위치였다. 그러나 우리의 건축적 판단은 산과 강을 연결하는 계곡사이의 솟아올라 있는 자연 그대로의 언덕지형에 장소와 풍경을 양보하고, 그 뒤에 자리 잡도록 함으로써 개발로 인해 흐트러진 지형을 연결하는 지형적인 건축을 만드는 것이었다. 이를 통해 섬강으로부터 연결되는 성문안 마을의 오래된 풍경을 보전하고, 강으로부터 유입되는 관광객, 보행자들이 자연스럽게 강과 계곡을 따라 걸으며, 지형과 자연스럽게 연결된 클럽하우스의 옥상공원에 도달하게 된다.
클럽하우스에는 관광객과 지역주민, 골프장을 이용하는 사람들의 커뮤니티를 위한 카페, 갤러리, 공원, 전망대, 공연장, 휴식시설이 위치해, 모두에게 열린 하나의 문화시설로 작동하게 되고, 클럽하우스를 지나, 뮤지엄산, 트래킹코스로 향하는 중요한 결절점으로서의 역할을 수행한다.
클럽하우스는 다양하게 연결되어지는 자연지형이 만나 연결되는 전이공간인 동시에 다양한 방향에서 접근하는 골퍼, 투숙객, 보행자, 관광객들에 대응하여 자연스러운 진입과 이동이 가능한 삶을 위한 전이공간이 된다. 중정, 공간화 된 계단, 램프 등의 건축적 장치들을 통해, 그곳에 오랫동안 자리했던 땅의 흔적과 자연의 아름다움을 느끼게 하고자 했다.
화려함, 고급화, 프라이버시의 대명사인 클럽하우스를 자연의 일부로, 누구나 접근가능한 오픈 된 공간으로 만들어 지역의 커뮤니티 공간으로서의 역할을 부여하고, 건축은 자연에 순응하며, 더 나아가 지형의 일부로 작동하는 건축을 통해, 오랜 시간 그 자리에 있었던 자연, 경관의 회복을 이야기하고자 했다.
How does architecture meet and embrace nature? This was the fundamental question underpinning this project. To address this, we looked up and around at the natural setting to ensure that whatever the solution, it must not harm the existing topography or the surrounding environment.
Our solution was to yield to nature. We achieved this by situating the architecture behind the existing hill to ensure that the focal point remained with the natural surroundings, with the clubhouse sitting behind. Moreover, the clubhouse’s design was inspired by an effort to restore the landscape and invoke memories of the storied history of the surrounding area and to ensure that the existing topography was preserved.
In choosing the site of the Clubhouse, we selected the hill that sat between the canyon, as it was a place for the iconic design on the top of the hill. However, the design solution was to keep the Clubhouse behind the existing natural hill, yielding to nature and preserving the existing and majestic scenery that stretched from the Sum River.
In taking this approach to focus on the natural scenery and typography, visitors are able to walk from the river and canyon and can reach the top level of the Clubhouse. The rooftop level of the Clubhouse was designed as a cultural community space for visitors - pedestrians and golfers, and includes café, gallery, concert hall, and observatory. It also connects to the existing trekking / walking course and Museum SAN.
By creating architecture that stayed behind the existing hill, yielding to nature and to preserve this existing vistage from the Sum River. Here, visitors can converge with nature, enjoying the natural topography including the river and canyon view, which can be accessed from the top level of the Clubhouse.
The Clubhouse was designed as an added layer of topography in the existing natural scenery and topography. In this way, nature remains connected and a part of the architecture, meeting the inner court green space with the stairs. In between spaces between the existing topography and inner space were designed as a communal area which includes a restaurant café, and was added in response to the existing nature so that visitors could look out at the majestic scenery and landscape.
Architectural design also works with various ideas related to sustainability. This includes incorporating a roof green, water features, courtyard, front yard, canopy design, wind path and various in between space. These ideas control climate conditions for the inner space and outer site area and saves energy consumption.
