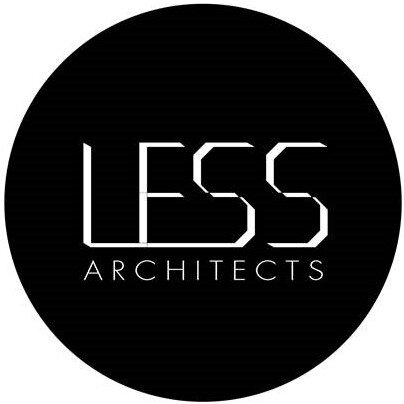Located in Itaewon, the multicultural heart of Seoul, this building is situated among prime commercial real estate in the heart of the district, where pedestrian and automobile traffic converge, and behind which, the slopes of the symbolic and immediately recognizable representation of the city, Namsan Mountain, blend background and foreground.
Our objective was to extend various pedestrian movements from the sloped street and traffic center to deep inside the building. As a result, the building's exterior reveals an outer set of stairs at the street level, spanning directly from the upper floors straight to the rooftop. Here pedestrians can interact with people on the street as well as inside building. These expanded views traverse the citywide to the symbolic and historic Namsan Mountain.
The gradually transforming and shifting façade module is carefully coordinated three-dimensionally from street to the building's interior, and the kinked façade creates a smooth and flowing transition from the street level to the building rooftop. Another level of the street is connected inside the building through an illuminated path that lights and harmonizes the sounds from the street.
The façade element has its own rhythm, carefully defining the three-dimensionally kinked façade module's direction and face by orientation and its context. This vertical element of the facade module works as a louver to deal with the climate condition of building inside. The module facade transitions, blurring the divisions between the building floor and interior space vertically and horizontally. The aim was to make the vertical movement of building stand in harmony and yet independent from the street condition and context, all for the public and bypasses to view this as a smooth and harmonious melody.
Muhak F&B, Itaewon














