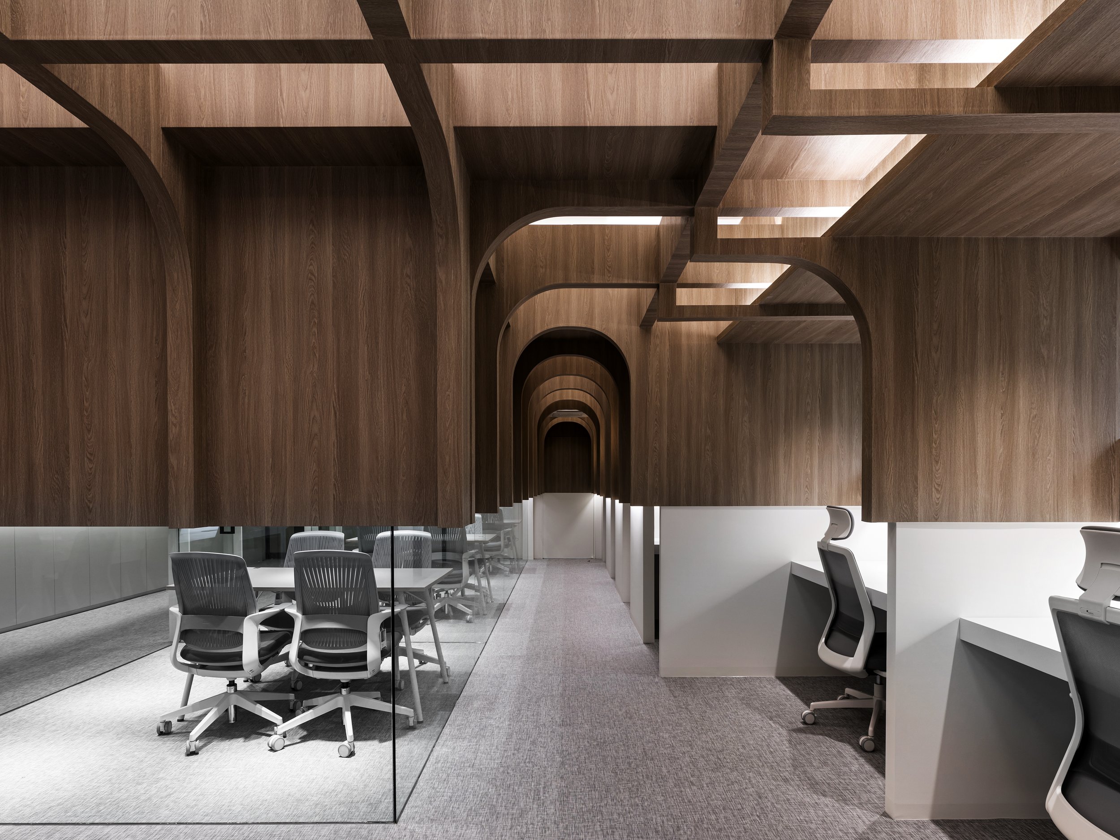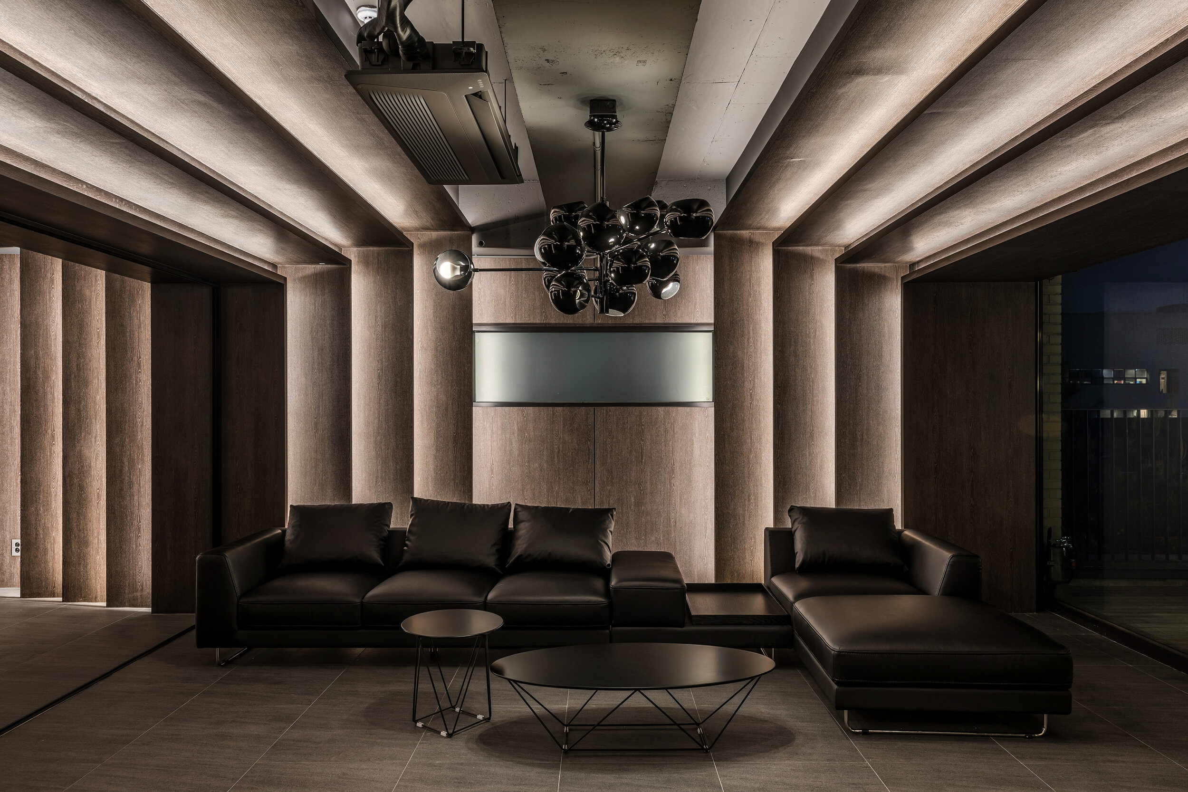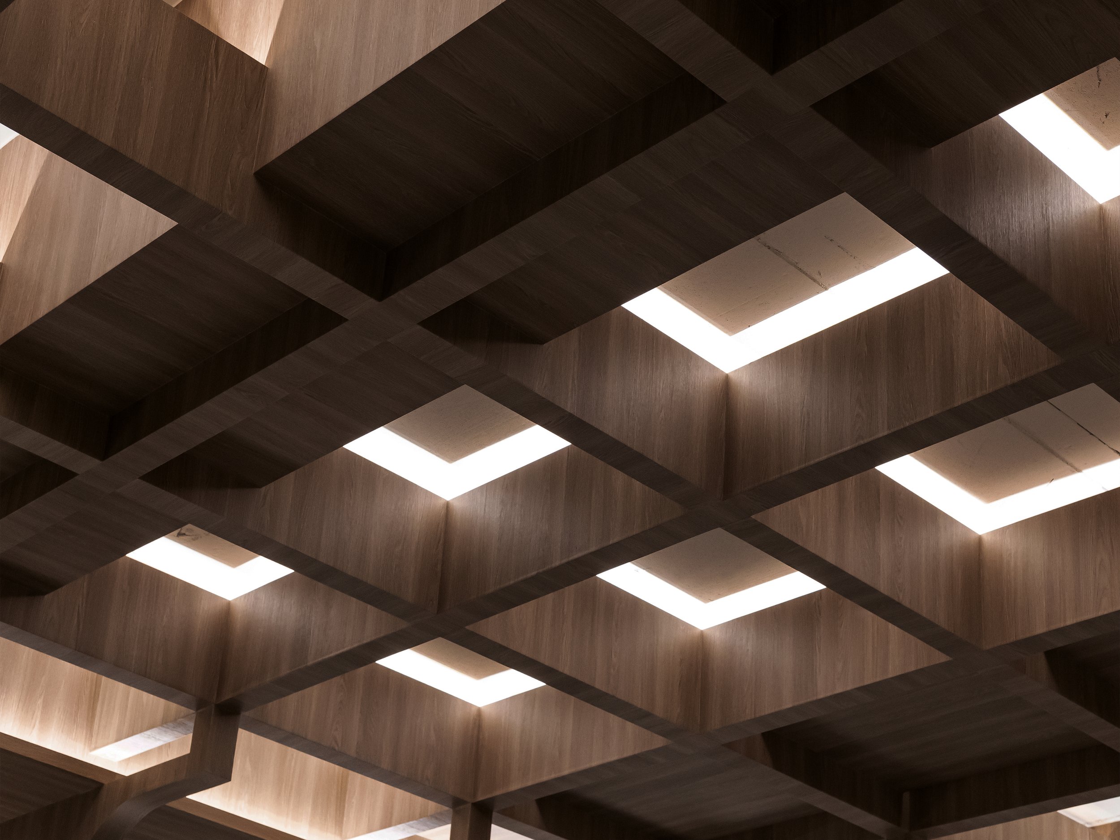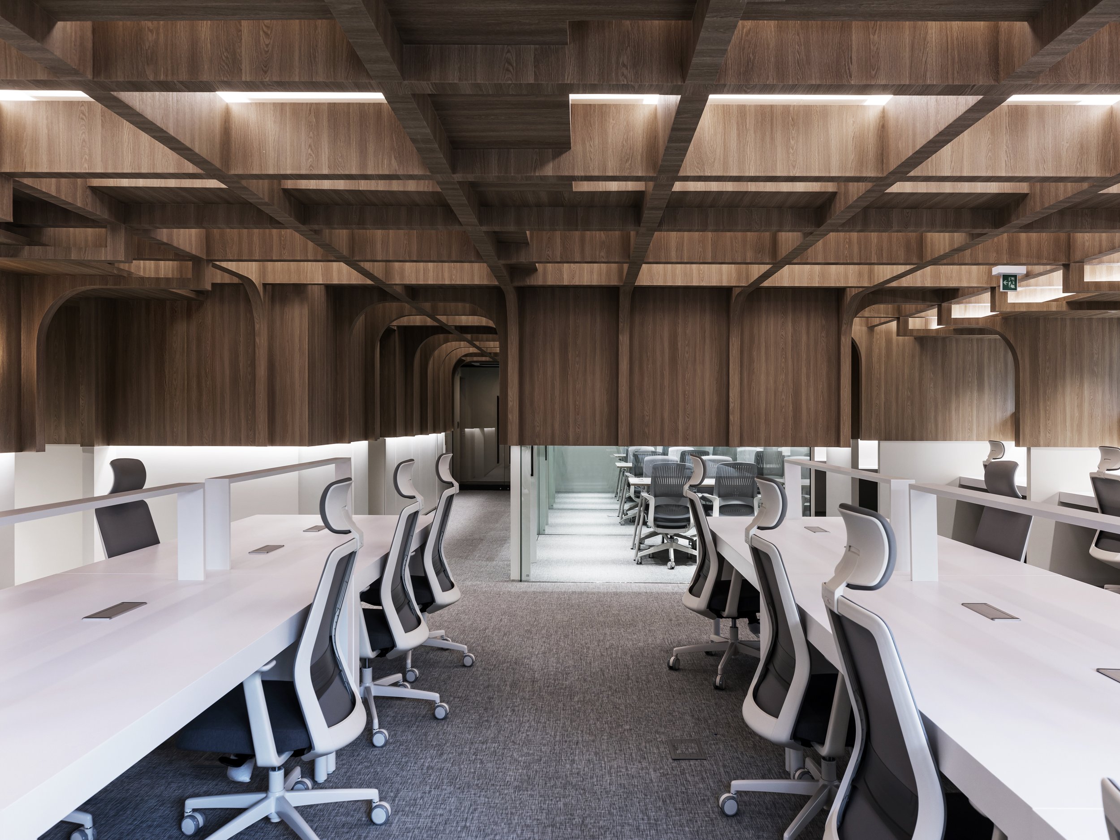The Covid19 pandemic has fundamentally changed our lives and how we interact with one another.
As how we think about work has changed, work places need to be revamped and rearranged to fit with the new model for work.
This includes redesigning office layouts, and more specifically moving from a conventional hierarchical structure to wide, open floor plans that facilitate communication, sharing and teamwork.
That said, despite the move to greater sharing and collaborations, the realities of the pandemic have hampered the ability to meet and freely discuss. This, in turn, has meant a move to socially distant forms of communication including working remotely - whether that means working from home, cafés, or other places. Of course, the pandemic drags on, and negatively impacts work productivity, efficiency, and even socialization.
With these challenges in mind and the client's request for a new office layout for post pandemic life, we have proposed the following to meet these challenges.
1. Smaller working stations, with Light division of space for 1, 2, 4, 6, 8, 10 , 20 . for their needs and online meeting
2. To accommodate employees who are working remotely and in the office, eliminate assigned work stations while providing personal storage areas for those who are working locally to store their possessions. For those who opt to work in the office, their work station for the day will be assigned at the time of clocking in.
3. No defined specific place for use, excluding the reception, kitchen, and bathroom. In other words, all other spaces can we used to work, collaborate, socialize, etc.,
Type : Interior
Location : Korea
Design : 2019
Cocone, Seoul

































